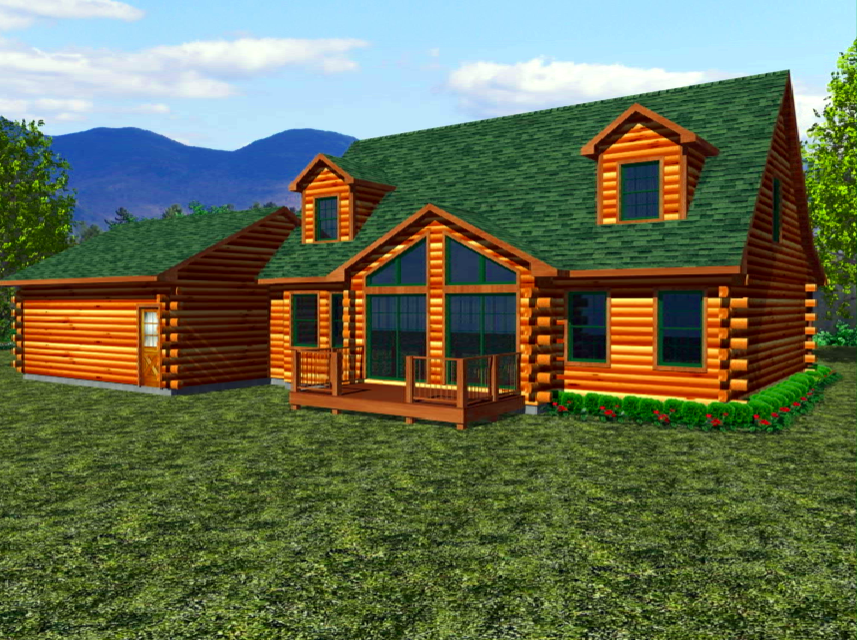Andover Chalet
The Andover Chalet floor plan has 1,969 sq ft of living space with 3 bedrooms and 2.5 baths and features a first floor master suite. The dormers, bay breakfast area, and covered front porch are designed to give a feeling of warmth. This is a true dream home. Can you picture your family spending vacations here? Contact us today for pricing information!
Unveil more enchanting designs from our Capes and Chalets catalog or options to maximize your space with our 2-story floor plans under 2300 sq. ft. Download both catalogs today.
About the Andover Chalet Floor Plan
Square Footage: 1,940 sq. ft.
Bedrooms: 3
Baths: 2.5




