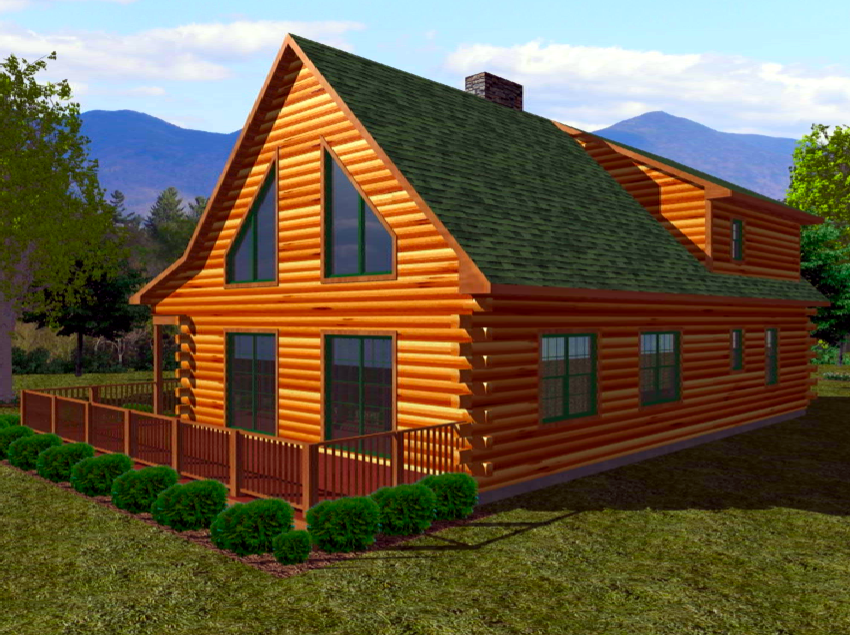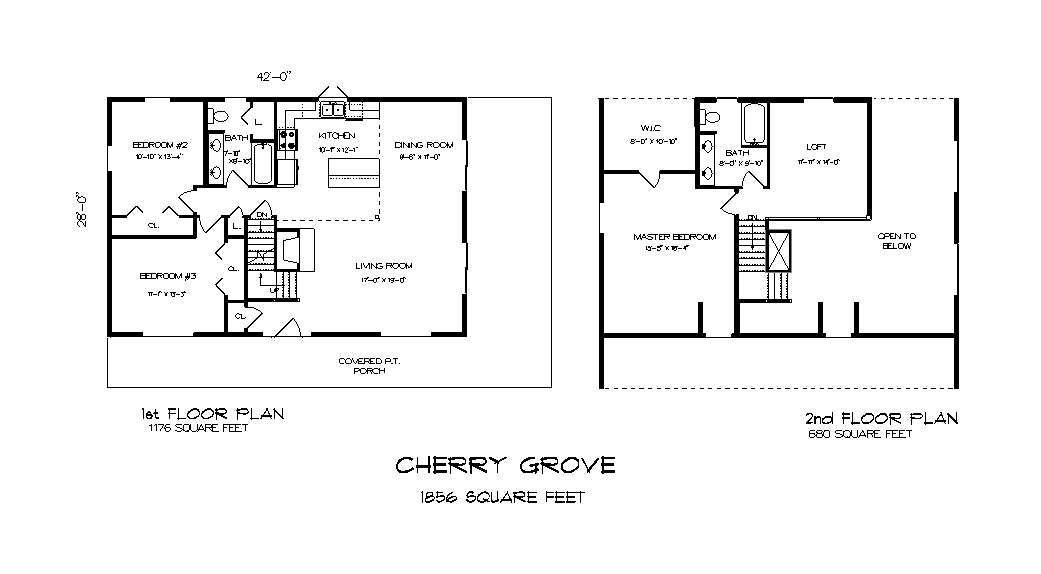Cherry Grove
The Cherry Grove chalet floor plan has 1,856 sq ft of living space with 3 bedrooms and 2 baths. This chalet is made to be your dream family getaway home or a premium vacation rental. Contact us today for pricing information!
Unveil more enchanting designs from our Capes and Chalets catalog or options to maximize your space with our 2-story floor plans under 2300 sq. ft. Download either catalog today.
About the Cherry Grove Floor Plan
Square Footage: 1,856 sq. ft.
Bedrooms: 3
Baths: 2




