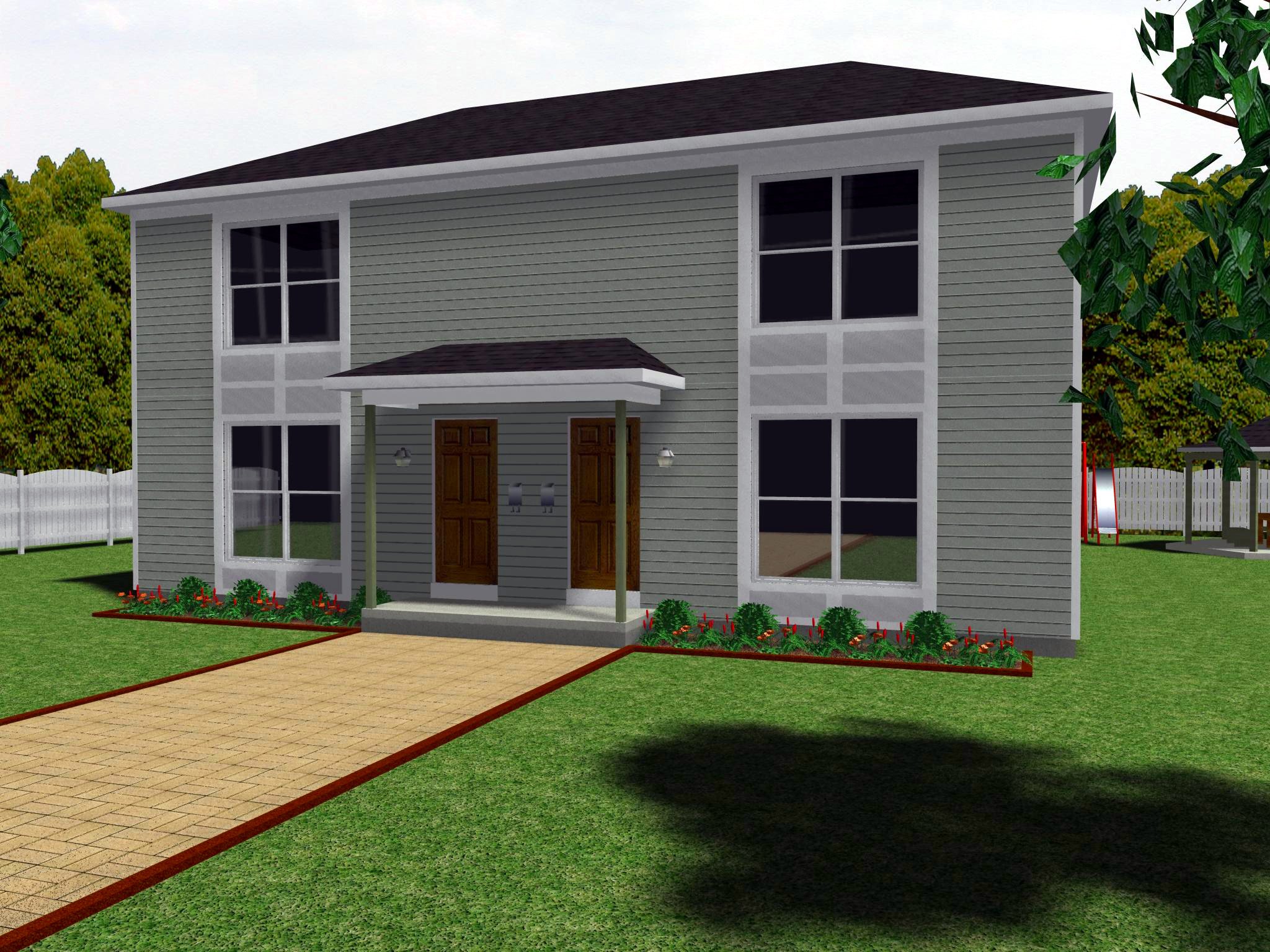Chelsea
The Chelsea duplex floor plan has 2,106 sq ft of living space. Each two story unit has 1,053 sq ft of living space with two bedrooms and one bath. This plan can be modified any way you'd like, or even expanded to more units if desired. Contact us for pricing information today!
From compact 2-story designs under 2300 sq. ft. to the smart communal designs of our Attached Homes, discover a range of options. Download both catalogs today.
2 Story Floor Plans Under 2300 Square Feet Catalog
About the Chelsea Floor Plan
Total Square Footage: 2,106 sq. ft
Unit Square Footage: 1,053 sq. ft. x 2
Bedrooms per unit: 2
Baths per unit: 1








