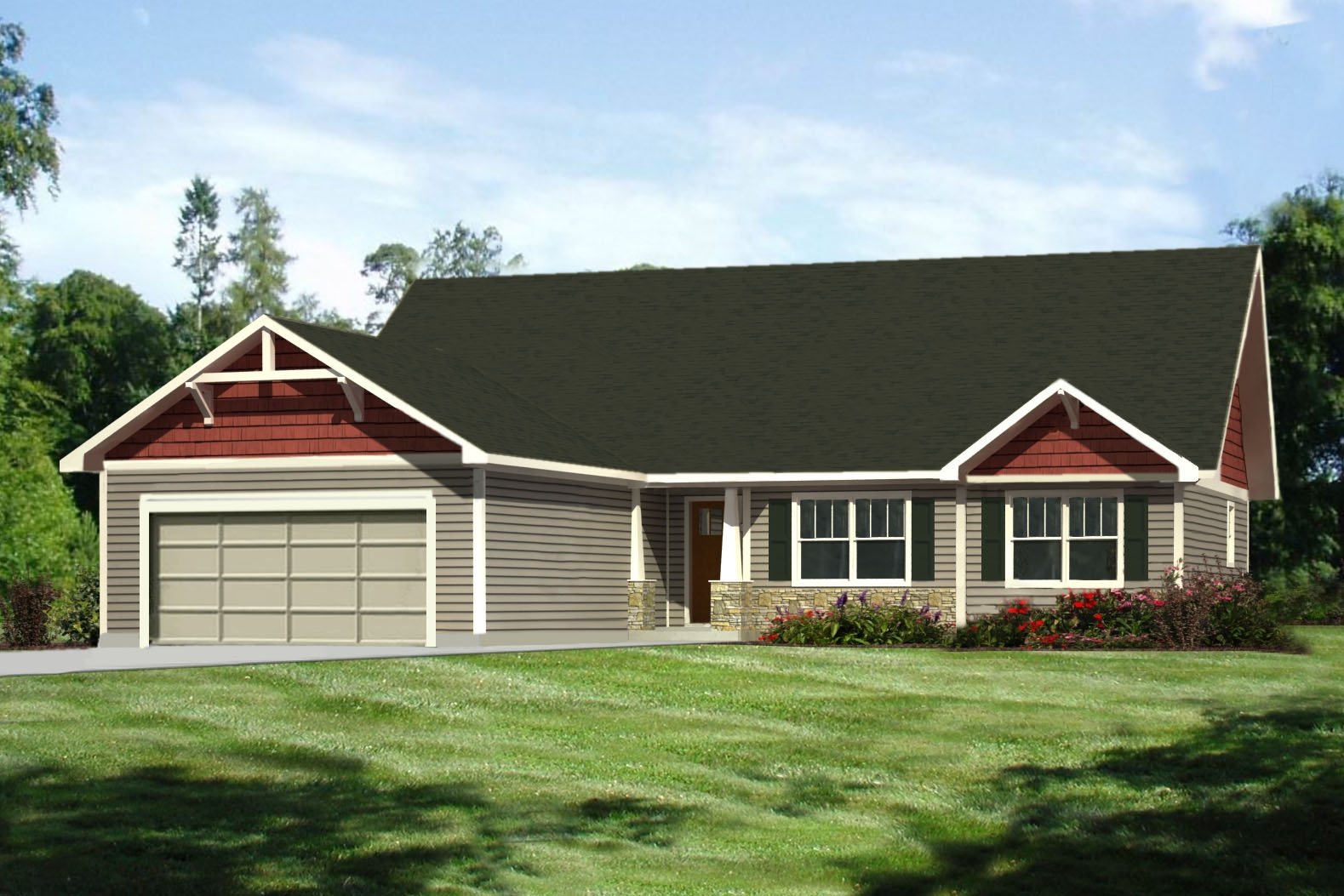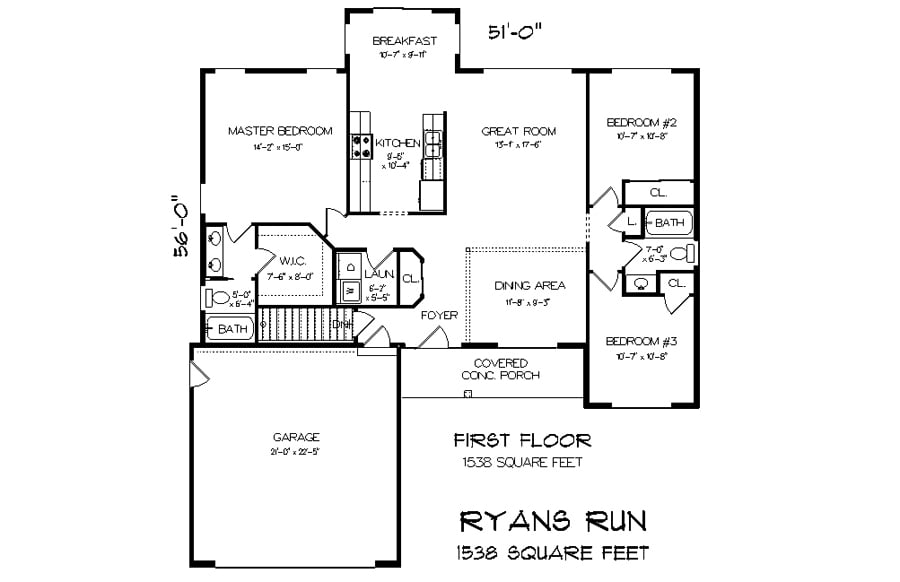Ryan's run
The Ryan's Run ranch floor plan has 1,538 sq ft of living space with 3 bedrooms and 2 baths. The floor plan is highlighted by a luxurious master suite and optional dining area. Pictured here with some attractive custom exterior details, you can really make this plan uniquely yours!
Feel free to let us know how you feel about this plan by filling out the form to the right!
Simplicity meets elegance with our Single Story Floor Plans. Get your catalog now to see more options.
About the Ryan's Run Floor Plan
Square Footage: 1,538
Bedrooms: 3
Bathrooms: 2




