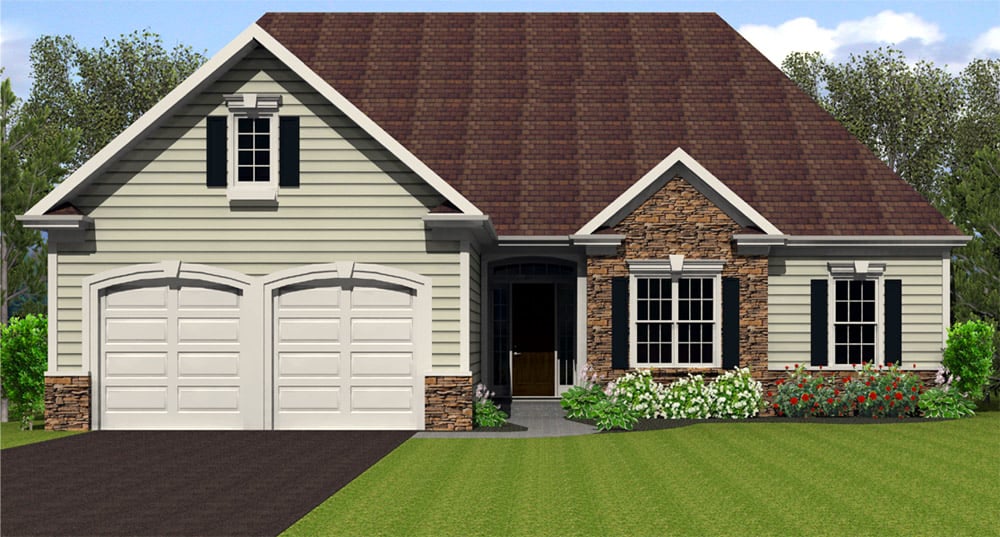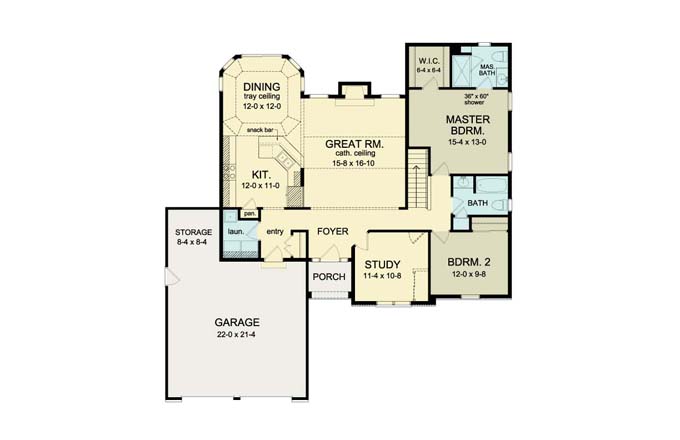Tennessee
The Tennessee ranch floor plan has 1,509 sq ft of living space with 2 bedrooms and 2 baths. It's highlighted by a beautiful dining room with a rear facing view and a cozy study in the front. Perfect for downsizing with plenty of space and a premium look. Contact us for pricing information today!
Simplicity meets elegance with our Single Story Floor Plans. Get your catalog now to see more options.
About the Tennessee Floor Plan
Square Footage: 1,509 sq. ft.
Bedrooms: 2
Baths: 2




