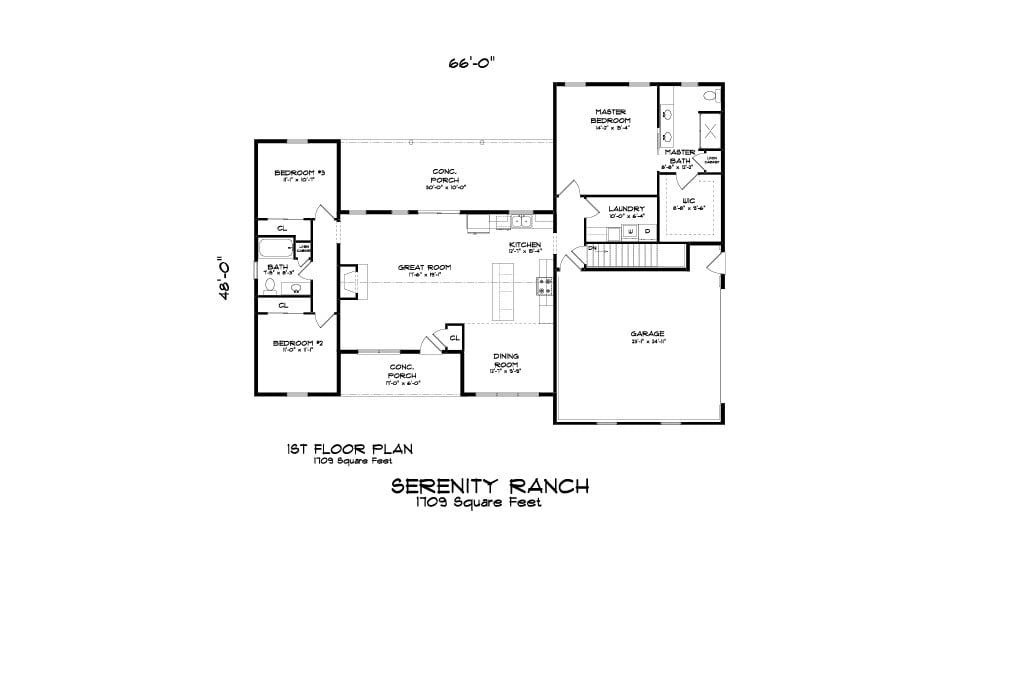Serenity Ranch
Serenity Ranch offers an open 1709 sq ft floor plan that artfully combines rustic charm with modern amenities. Designed for those who appreciate the tranquility of ranch living without compromising on comfort, this home features three cozy bedrooms and two full baths, providing ample space for family living or guest accommodation.
The detailed design optimizes space utilization and flow, ensuring each room is both functional and inviting. Perfect for those seeking a peaceful retreat with the warmth of a family home, Serenity Ranch embodies the essence of comfortable, countryside living
Simplicity meets elegance with our Single Story Floor Plans. Get your catalog now to see more options.
About the Serenity RanCH Floor Plan
Square Footage: 1709 sq. ft.
Bedrooms: 3
Baths: 2






