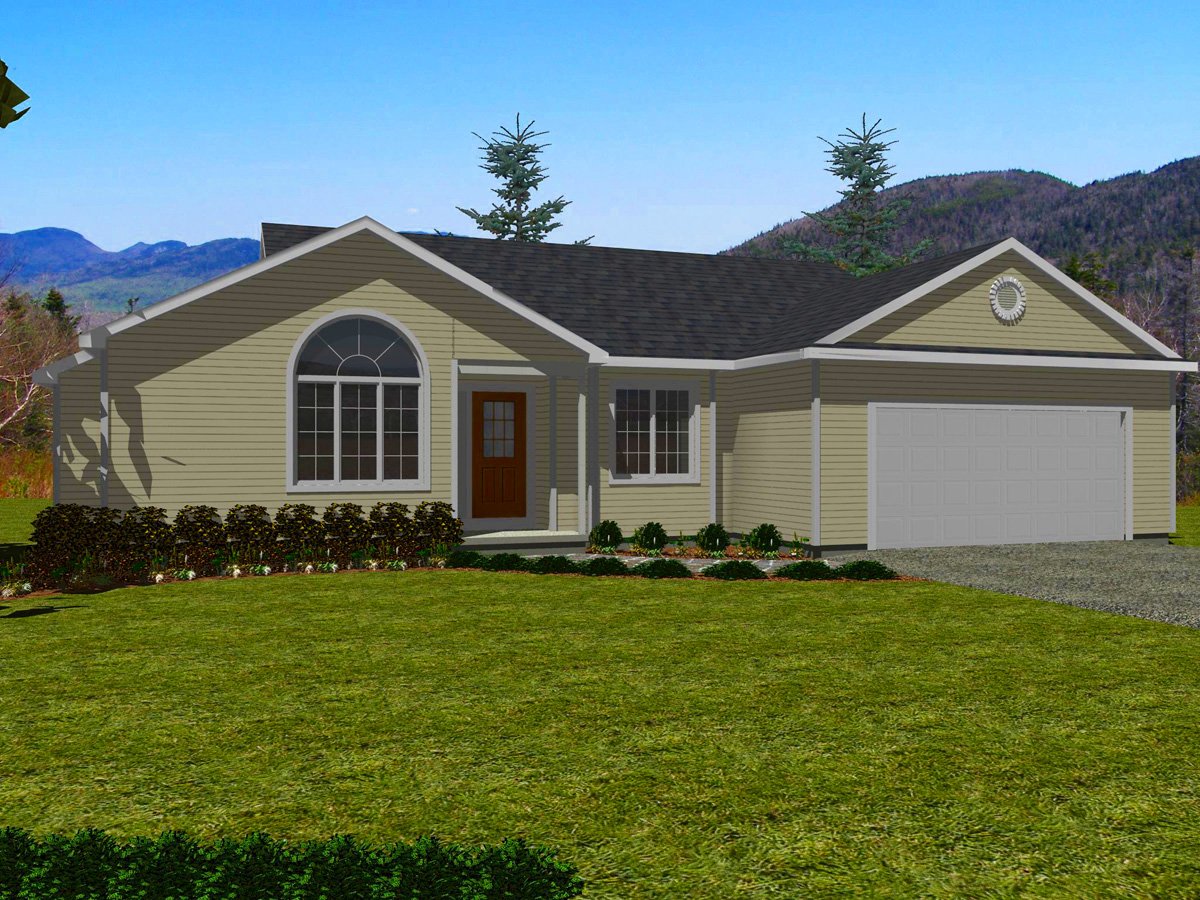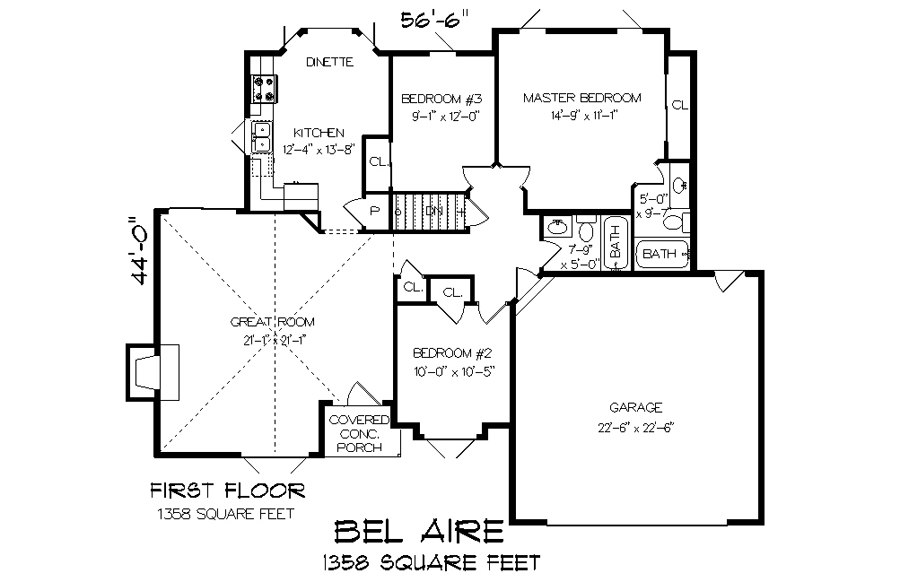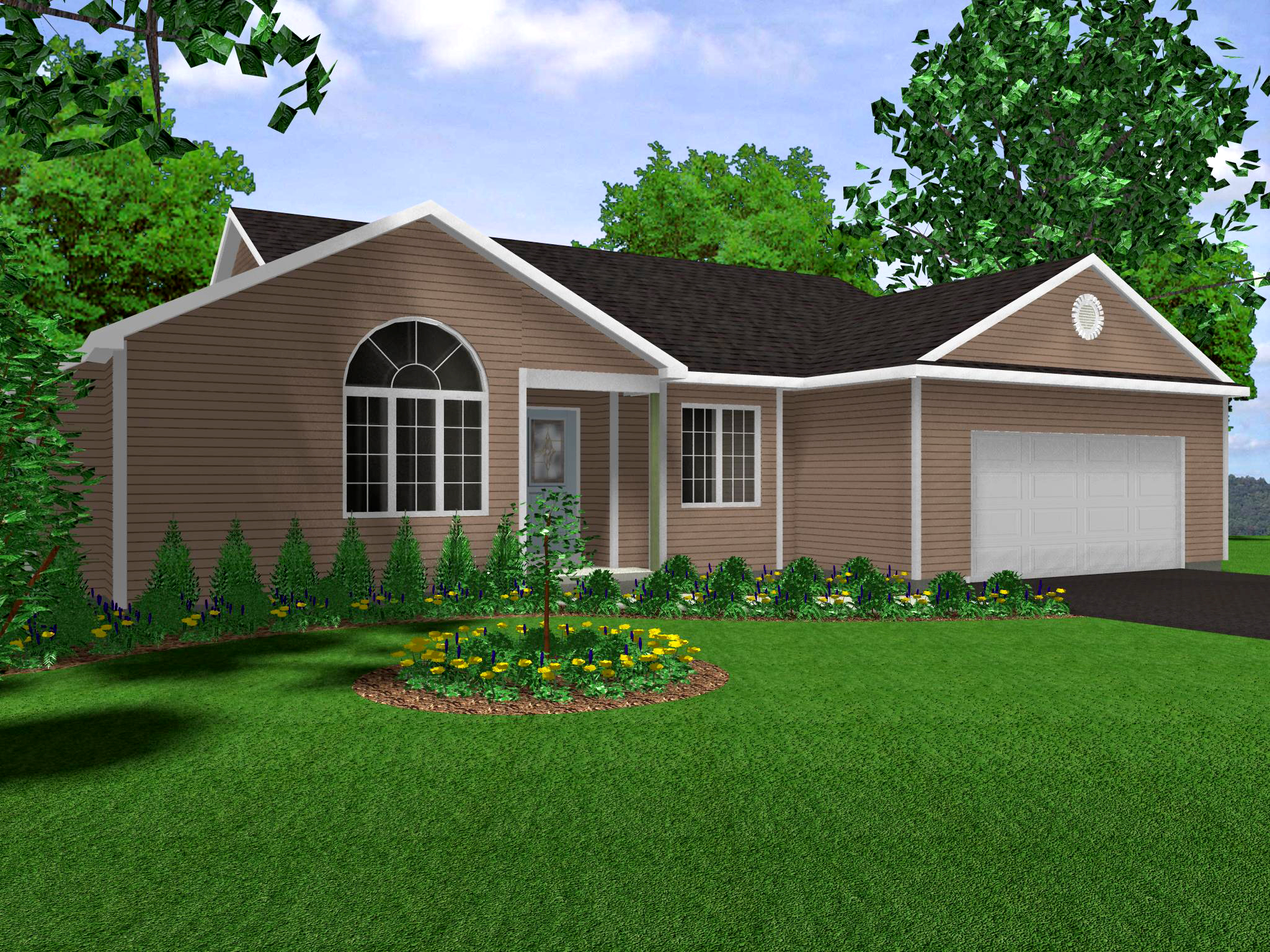Bel Aire
The Bel Aire ranch floor plan has 1,358 sq ft of living space with 3 bedrooms and 2 baths. It features an L-shaped kitchen with a rear facing view and a specious great room. Contact us today for pricing information!
Simplicity meets elegance with our Single Story Floor Plans. Get your catalog now to see more options.
About the Bel Aire Floor Plan
Square Footage: 1,358 sq. ft.
Bedrooms: 3
Baths: 2






