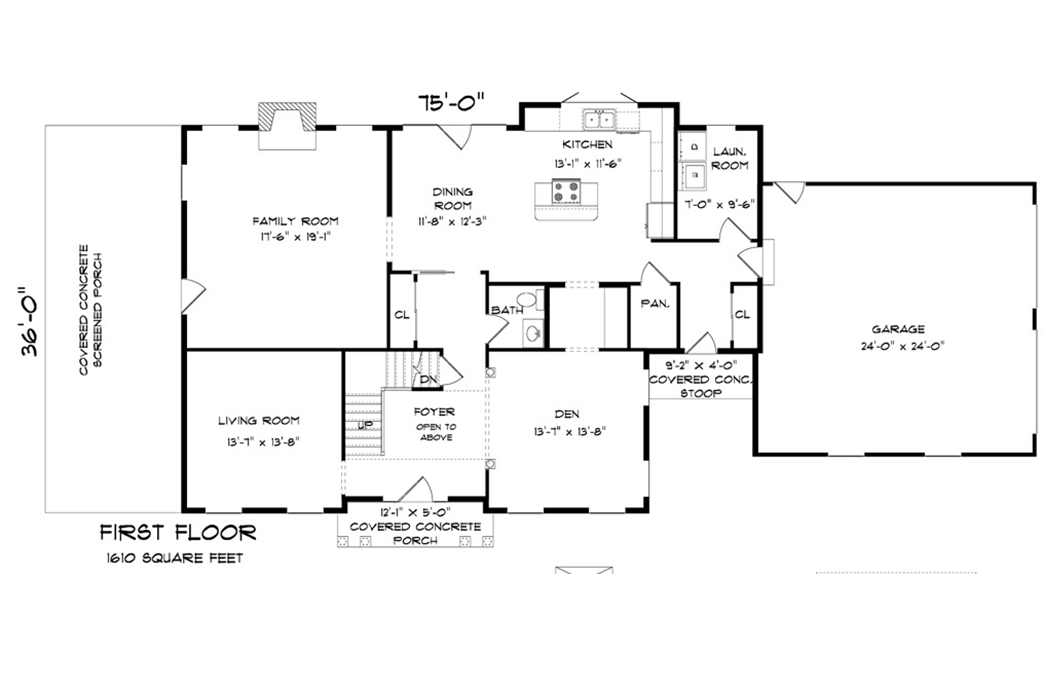Tami's Inn
The Tami's Inn two story colonial floor plan has 3,075 sq ft of living space with 4 bedrooms and 2.5 baths. The floor plan is completely customizable at a fraction of the cost of hiring an architect. Highlighted by a massive left side enclosed deck with a second story open deck. Contact us today for pricing information!
Experience luxury, space, and style with our expansive 2-story floor plans over 2300 sq. ft. To see more options, download the catalog now.
2 Story Homes Over 2300 Square Feet
About the Tami's Inn Floor Plan
Square Footage: 3,075 sq. ft.
Bedrooms: 4
Baths: 2.5






