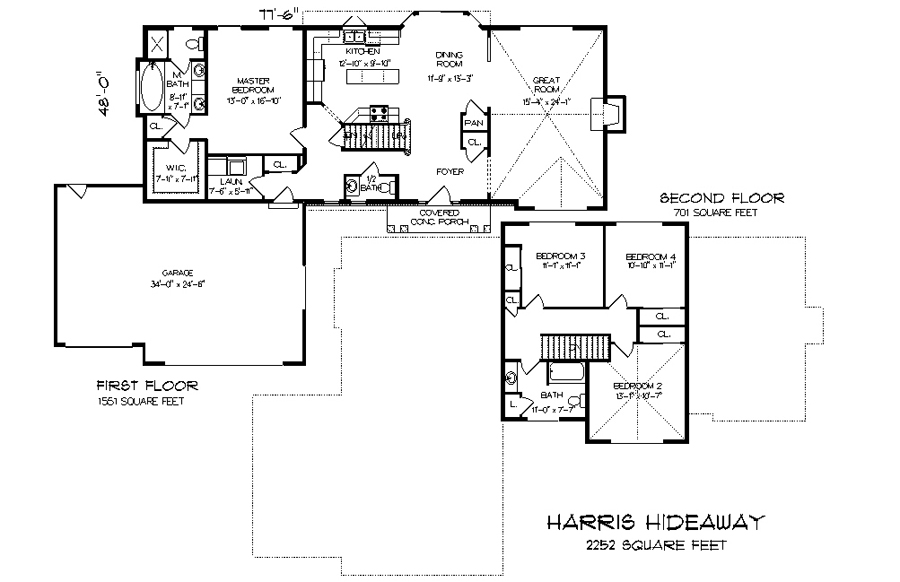Harris Hideaway
The Harris Hideaway two story floor plan has 2,252 sq ft of living space with 4 bedrooms and 2.5 baths. This unassuming design boasts a massive first floor master suite and a spacious cathedral ceiling in the great room. Contact us today for pricing information!
Maximize your space without overwhelming it. Download our catalog of 2-story floor plans under 2300 sq. ft. today.
2 Story Homes Under 2300 Square Feet Catalog
About the Harris Hideaway Floor Plan
Square Footage: 2,252 sq. ft.
Bedrooms: 4
Baths: 2.5




