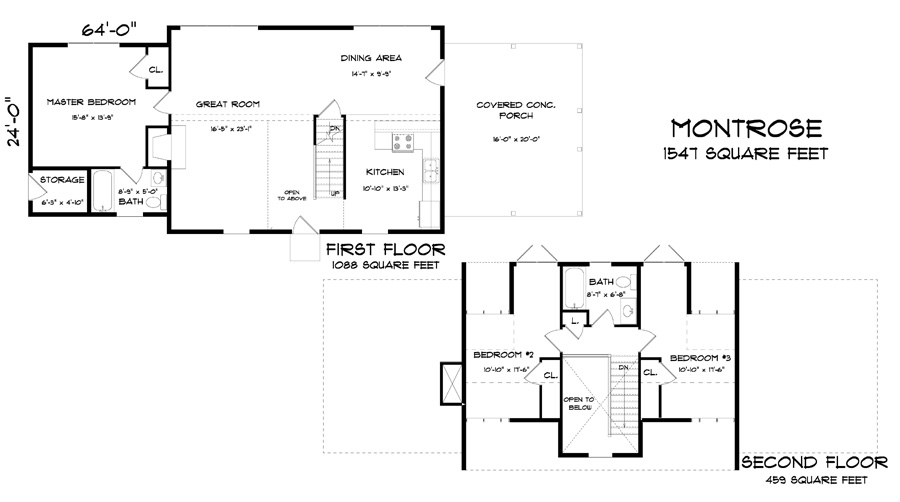Montrose
The Montrose cottage style floor plan has 1,547 sq ft of living space with 3 bedrooms and 2 baths. This well designed floor plan is perfect for family gatherings. The open ceiling in the entryway greets guests with a spacious yet homey feeling. The generously sized great room and fireplace contribute to the cottage charm. A first floor master suite, efficient L-shaped kitchen, and covered porch round out the main floor. Upstairs, the two large bedrooms are perfect for children or guests. Contact us today for pricing information!
Unveil more enchanting designs from our Capes and Chalets catalog or options to maximize your space with our 2-story floor plans under 2300 sq. ft. Download both catalogs today.
About the Montrose Floor Plan
Square Footage: 1,547 sq. ft.
Bedrooms: 3
Baths: 2




