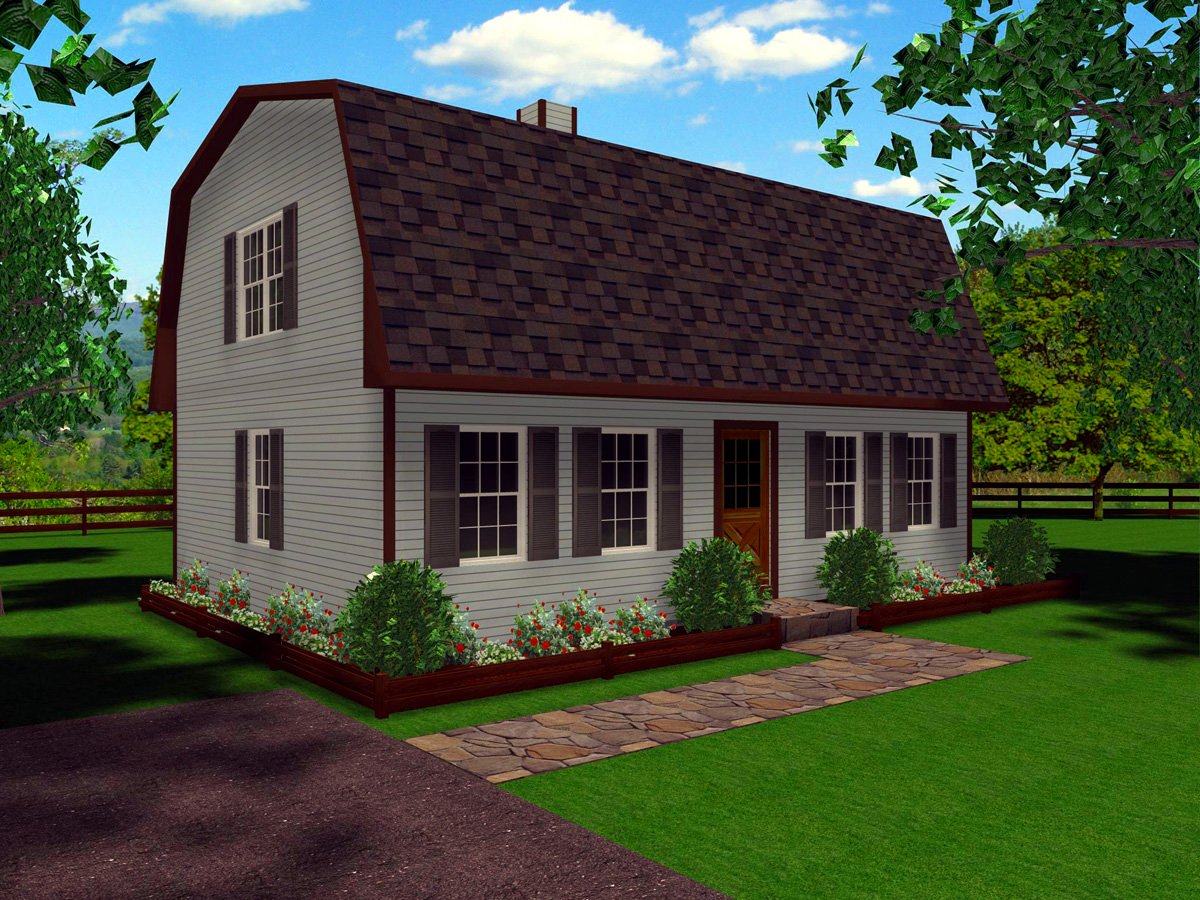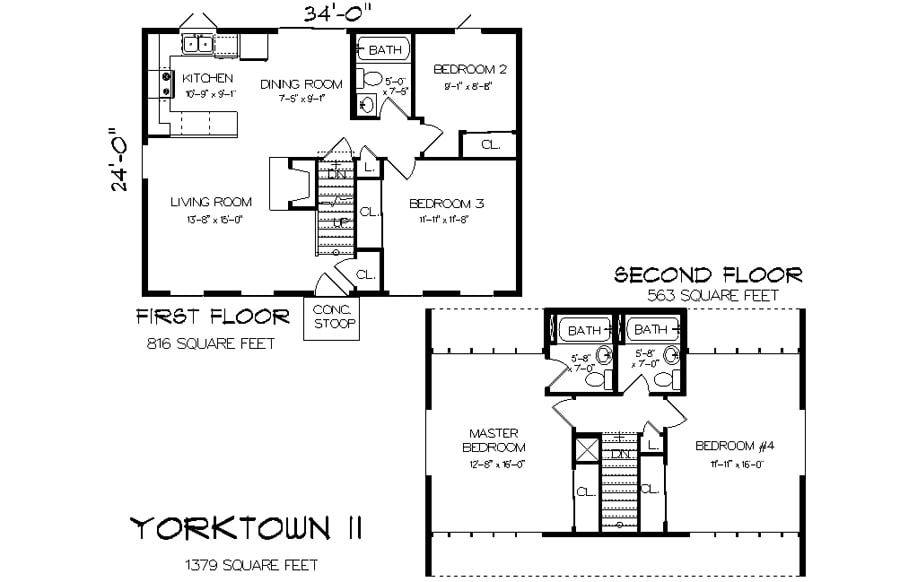Yorktown II
The Yorktown II is a cape cod floor plan converted to a gambrel style roof and has 1,379 sq ft of living space with 4 bedrooms and 3 baths. Perfect as a vacation home or as an investment for a growing family. The lower features an open living floor plan and an optional first floor master suite with two additional bedrooms and two full baths upstairs. Contact us today for pricing information!
Unveil more enchanting designs from our Capes and Chalets catalog or options to maximize your space with our 2-story floor plans under 2300 sq. ft. Download both catalogs today.
About the Yorktown II Floor Plan
Square Footage: 1,379 sq. ft.
Bedrooms: 4
Baths: 3




